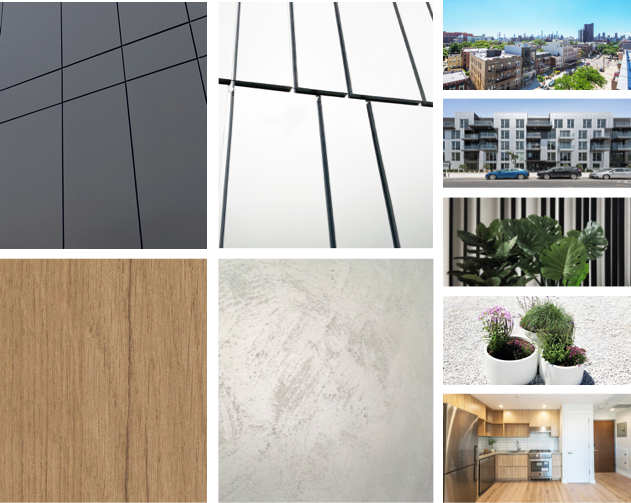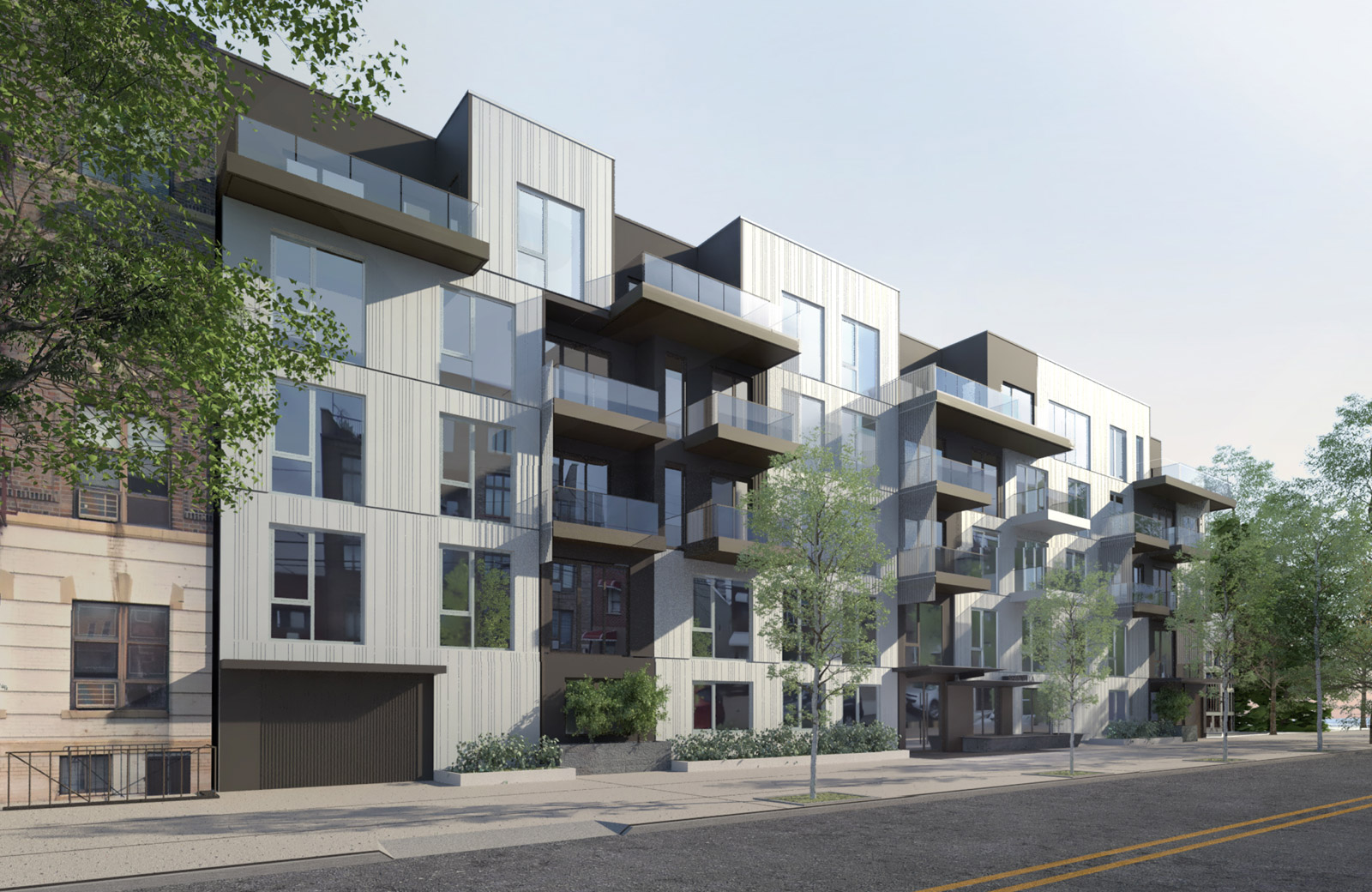
Featuring a sizable serene garden in the rear of the building, Millo Astoria offers a high-quality living standard through the combination of well-crafted architecture and natural surroundings. Clean line design provides urban space of elegance, simplicity and functionality.


re-a°d, designer architect for Millo, is an award-winning interdisciplinary design studio with grounding in architecture.
Statement from Design Architect:
re-a°d is an award-winning interdisciplinary design studio with grounding in architecture. It designed Millo for contemporary living in the neighborhood of Astoria, Queens.
Our built environment determines the way we think, move, interact, consume and connect to nature. re-a°d sees design as a canvas to ignite conversations and inspire evolutions. Each design is an opportunity to create the conditions to eat, live and work differently.
Great design must take a stand.
Based in Brooklyn and with French leadership, re-a°d currently works in the USA and Europe on residential, commercial and hospitality projects. Its team of architects, designers, engineers and craft-makers come together to produce a striking living experience through each project. It gathers our resources to understand the complexity of each scene, we step back to define the sharpest contours and observe the dominant colors, we eventually channel the light through the most truthful pathway. Every project is treated with a unique storyline that lights up the essence of the context and the interior spaces.
The façade is divided in
smaller segments that allow
the building to better relate
to the multiple scales of the
buildings in Astoria and
contribute to the village feel
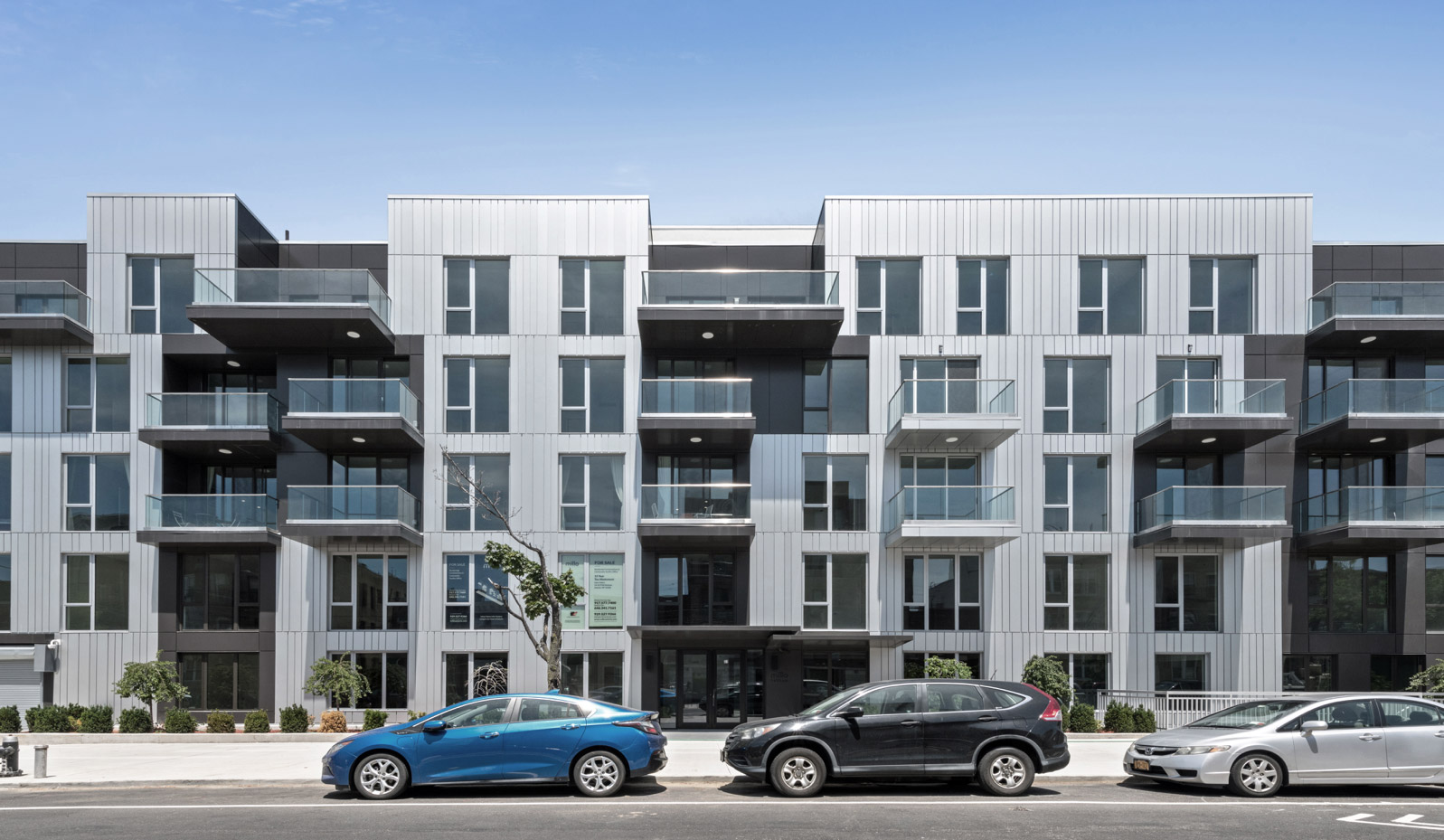
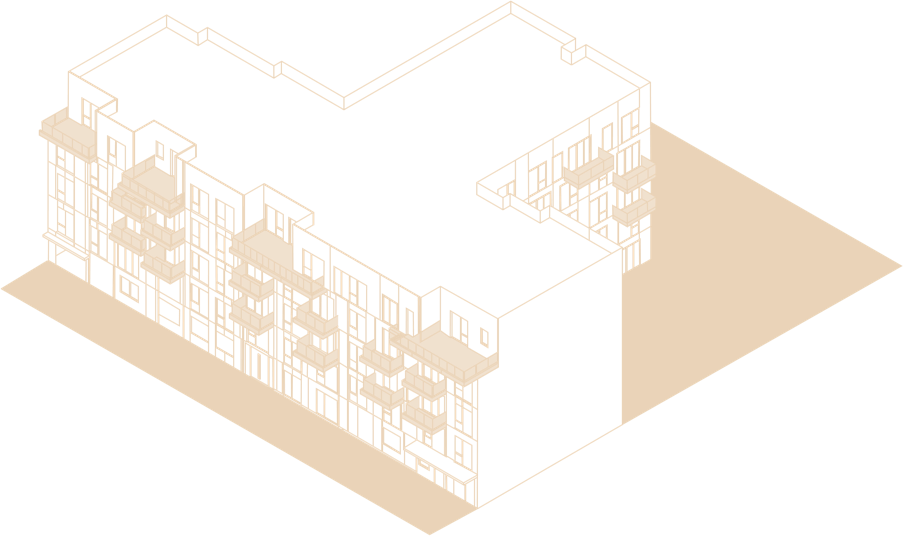
Millo was designed with the awareness that direct access to spacious outdoor space truly elevates the quality of living. Millo provides a ~7,100 sq. ft. communal garden available for the enjoyment of all residents. The spacious rear yard is nested by low-rise houses and buildings that are typical in Astoria. The rear yard of this size is a rare gem in New York City providing a peaceful and quiet place away from busy city living. The ~4,000 sq. ft. deck area provides communal dining tables/benches for social gatherings along with linear planters with Wintergreen Boxwood, Lily Turf and others. The ~3,000 sq. ft. graveled area provides a serene and quiet space arranged with colorful planters with Garden Sage, Muhly Grass, Black eyed Susan, Dianthus flowers, and others. Further, most residences at Millo have their own private outdoor space to enjoy.
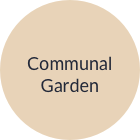
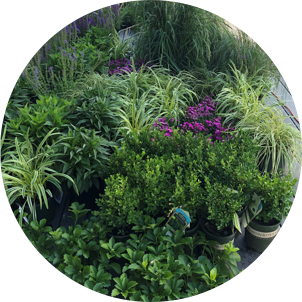
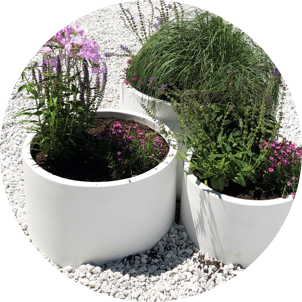
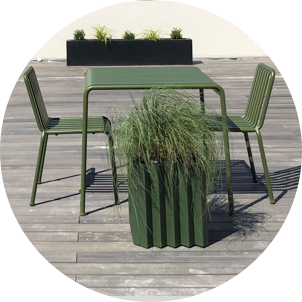
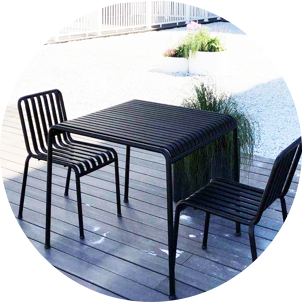

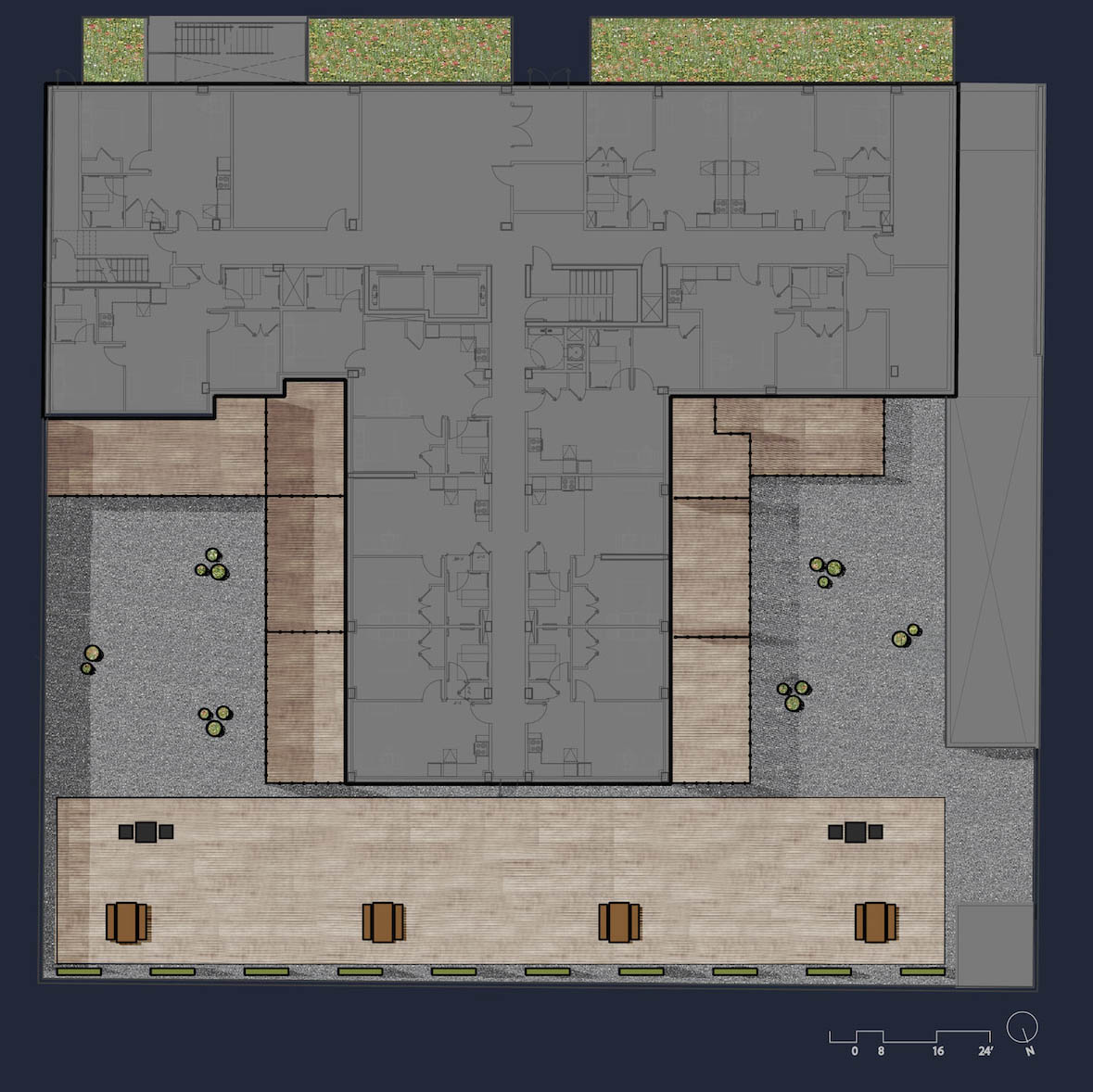

Wintergreen Boxwood
Buxus sinica var.
‘Wintergreen’ Insularis

Japanese Pachysandra
Pachysandra terminalis

Sedge
Carex evergreen

Jily Turf
Liriope muscari
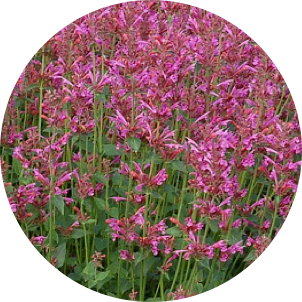
Common Sage
Salvia officinalis
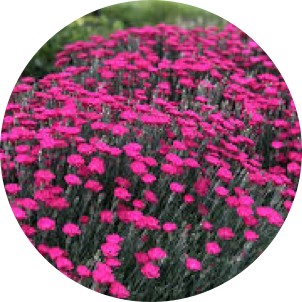
Dianthus flowers
Dianthus

Black Eyed Susan
Rudbeckia hirta
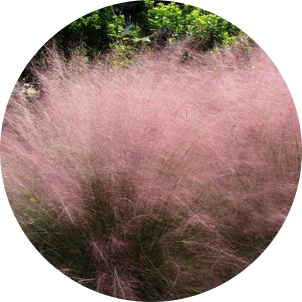
Muhly Grass
Muhlenbergia capillaris

Phlox
Phlox mix
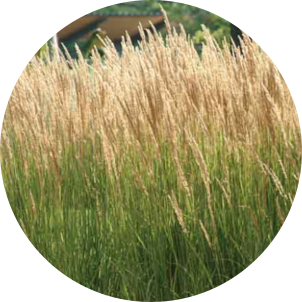
Feather Reed Grass
Calamagrostis x acutiflora
